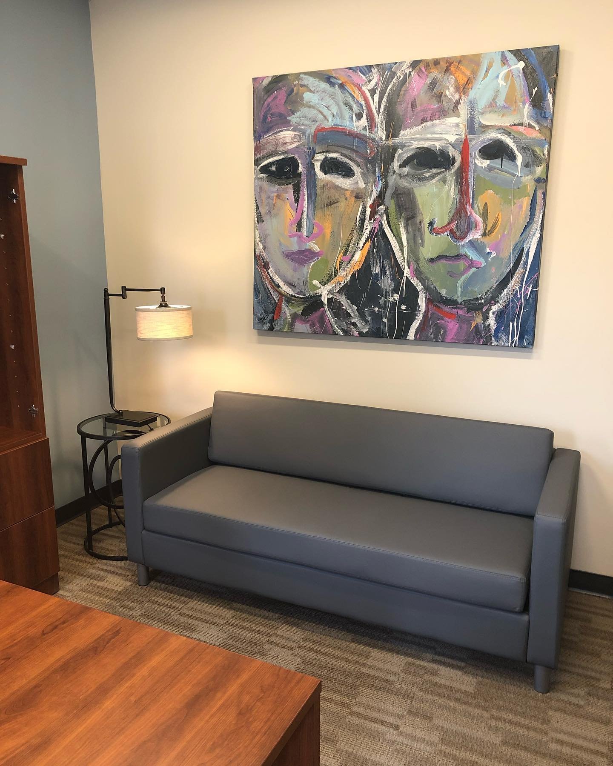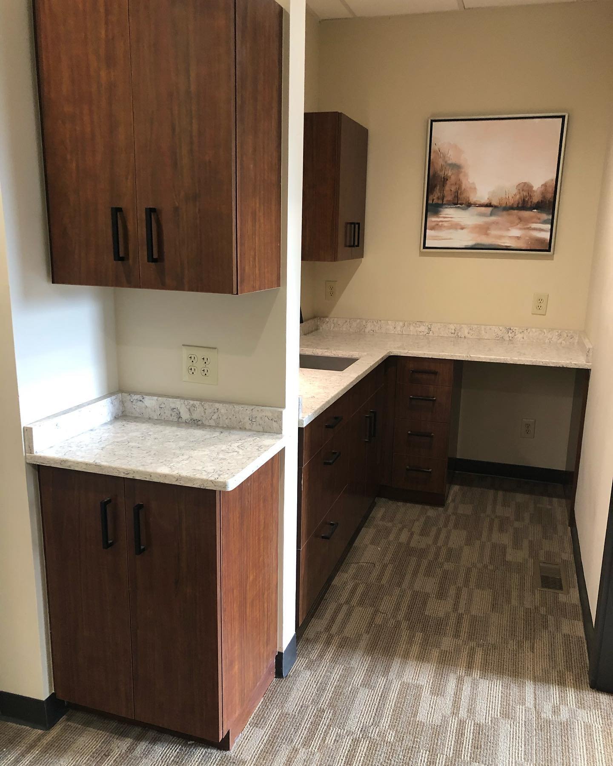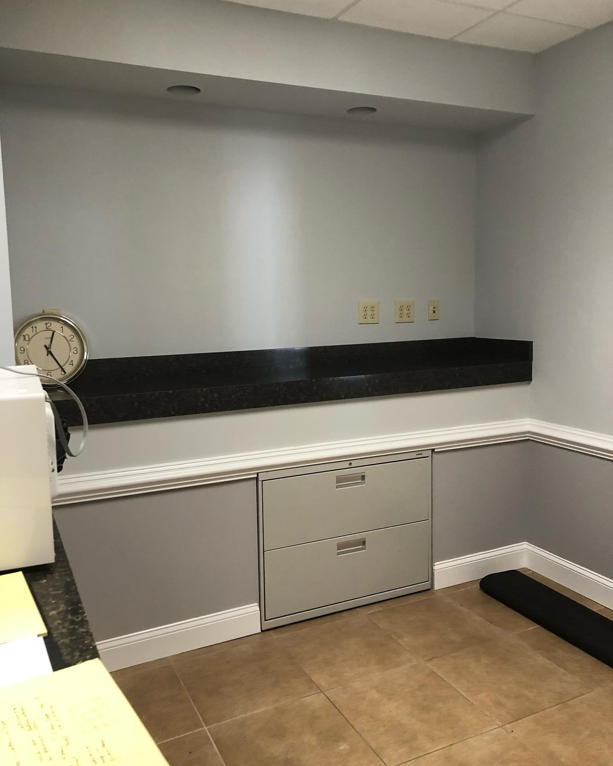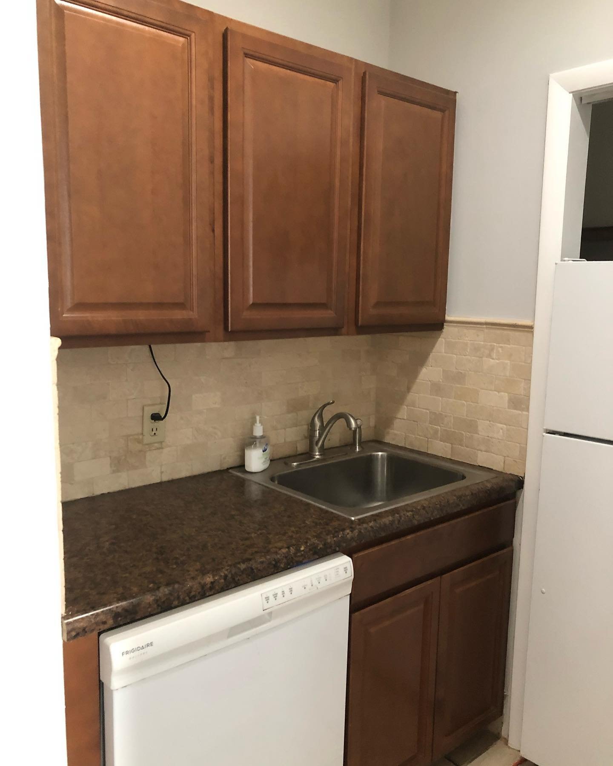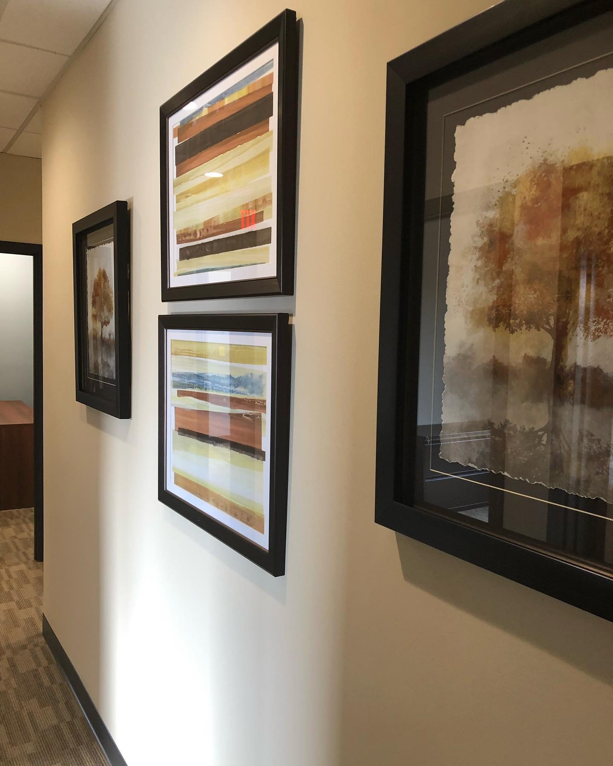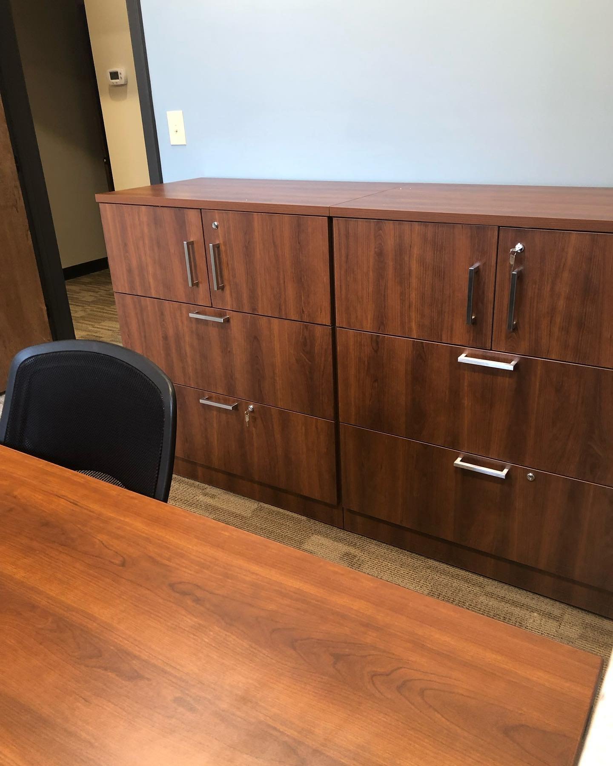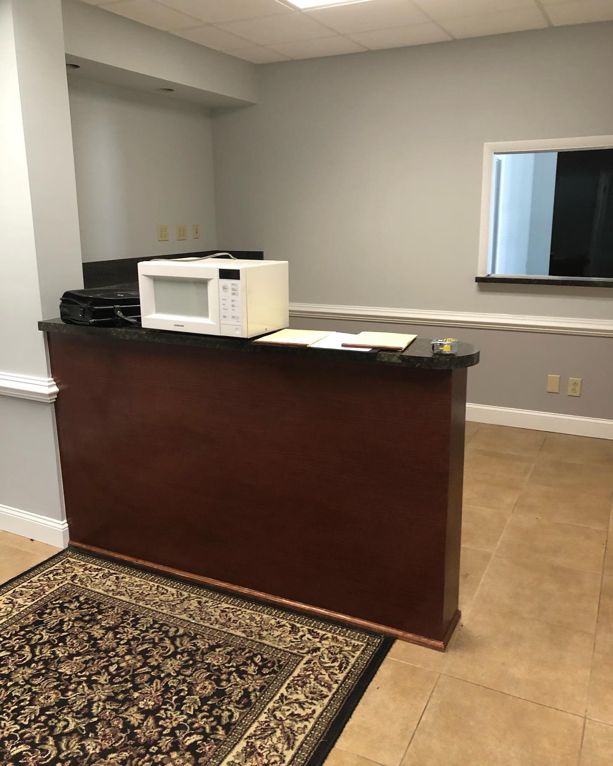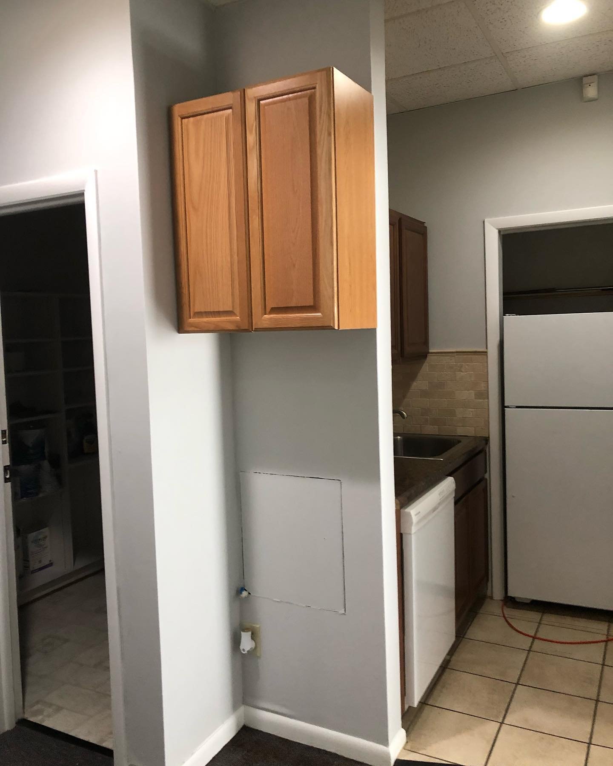Law Office
Virginia Beach
“My client had legal offices in an existing building off of Witchduck Road and purchased an office building to expand his office staff. I made modifications to the existing floor plan to accommodate a structural wall that could not be moved and shifted the wall in the reception area to allow for more seating and to provide a small conference room.
I then developed a design scheme to include all paint colors and finishes, supplying carpet tiles throughout for practicality because the tiles in the hallway can be pulled up and replaced if those most used areas show wear after several years.
I designed a kitchen area at the end of the hall to include a coffee station, designed the layout with elevations, and specified the cabinets and countertop. Lastly, I ordered artwork for all areas and completed the design with wall-hung shelves in the owner's office.
These updates transformed the space into a welcoming, professional office!”
- Carol Eubank

